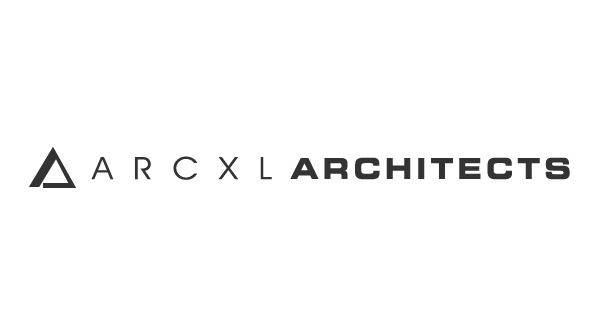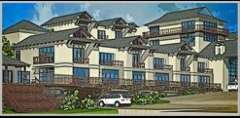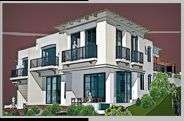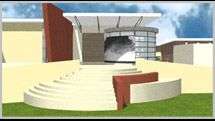ArcXL Architects

| Monday | 08:00 am - 05:00 pm |
|
| Tuesday | 08:00 am - 05:00 pm |
|
| Wednesday | 08:00 am - 05:00 pm |
|
| Thursday | 08:00 am - 05:00 pm |
|
| Friday | Closed | 08:00 am - 05:00 pm |
| Saturday | Closed |
|
| Sunday | Closed |
|
| Public Holidays | Closed |
|
REVIEWS
PHOTO GALLERY
ABOUT US

Applying creativity in a background of art, history and knowledge of technical systems, ARCXL Architects strives to provide excellence in service and design in context with cost and time effectiveness.
OUR OBJECTIVE
Our objective is the creation of unique designs that are sensitive to client requirements, context, environment and commercial issues. We believe that no single style or movement should dominate, and that there are unlimited opportunities for innovative architects and designers.
The majority of us are inspired by the creations of the recognised masters, and where a commission calls for a certain trend, we attempt to fuse the foreign with what is unique to our local material, climate or heritage, while at the same time satisfying the client’s expectations.
ENVIRONMENTALLY CONSCIOUS
To be environmentally conscious has become imperative, especially in our design approach. We have a direct responsibility to assist in saving our planet from destruction. This is an excitingly new challenge – indeed, demand, which forces us to constantly research related studies to assist us in implementing environmental sensitivity in our projects. We believe that 21st century architects should work with the building materials, and applying aesthetic concepts and principles, of their own generation, designing within the “spirit of our current age.” At the same time we appreciate and value historic sites and heritage buildings and recognise the need to preserve them.
SERVICES
The standard services for which the architect is responsible are set out below in a manner indicating a common sequence of activities:
STAGE 1 - INCEPTION:
Receive, appraise and report on the client’s requirements with particular regard to:
- The client’s brief
- The site and rights and constraints
- Budgetary constraints
- The need for consultants
- Project Programme
- Methods of contracting
STAGE 2 - CONCEPT & VIABILITY:
Prepare an initial design and advise on:
- The intended space provisions and planning relationships
- Proposed materials and intended building services
- The technical and functional characteristics of the design
- Check for conformity of the concept with the rights to the use of the land
- Review the anticipated costs of the project
- Review the project programme
STAGE 3 - DESIGN DEVELOPMENT:
- Confirm the scope and complexity
- Review the design and consult with local and statutory authorities
- Develop the design, construction system, materials and components
- Incorporate all services and the work of consultants
- Review the design, costing and programme with the consultants
STAGE 4 - DOCUMENTATION & PROCUREMENT:
Stage 4.1 – Prepare documentation sufficient for local authority submission:
- Co-ordinate technical documentation with the consultants
- Complete Primary Co-ordination
- Prepare specifications for the works
- Review the costing and programme with the consultants
- Obtain the client’s authority and submit documents for approval
Stage 4.2 – Complete Construction documentation and proceed to call for tenders:
- Obtain the client’s authority to prepare documents to procure offers for the execution of the works
- Obtain offers for the execution of the works
- Evaluate offers and recommend on the award of the building contract
- Prepare the contract documentation (and arrange the signing of the building contract)
STAGE 5 - CONSTRUCTION:
Contract Administration:
- Handover the site to the Contractor
- Issue construction documentation
- Initiate and/or check sub-contract design and documentation as appropriate
- Inspect the works for conformity to the contract documentation
- Administer and perform the duties and obligations assigned in the JBCC Building Agreements, or fulfil the obligations provided for in other forms of contract
- Issue the certificate of practical completion
- Assist the client in obtaining an occupation certificate
STAGE 6 - CLOSE OUT:
Fulfil and complete the project close-out including the preparation of the necessary documentation to facilitate the effective completion, handover and operation of the project.
After the contractor’s obligations with respect to the building contract are fulfilled, the architect shall issue the certificates related to the contract completion.
Provide the client with as-built drawings and relevant technical and contractual undertakings by the contractor and sub-contractors.










